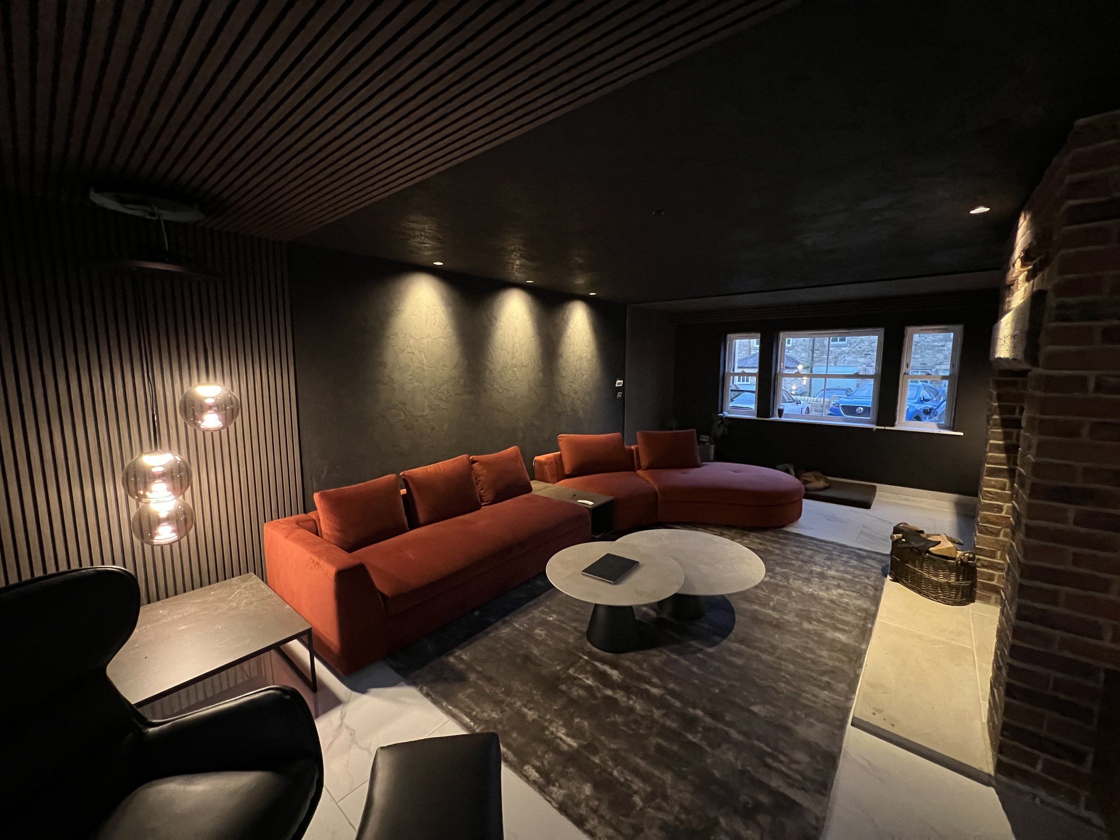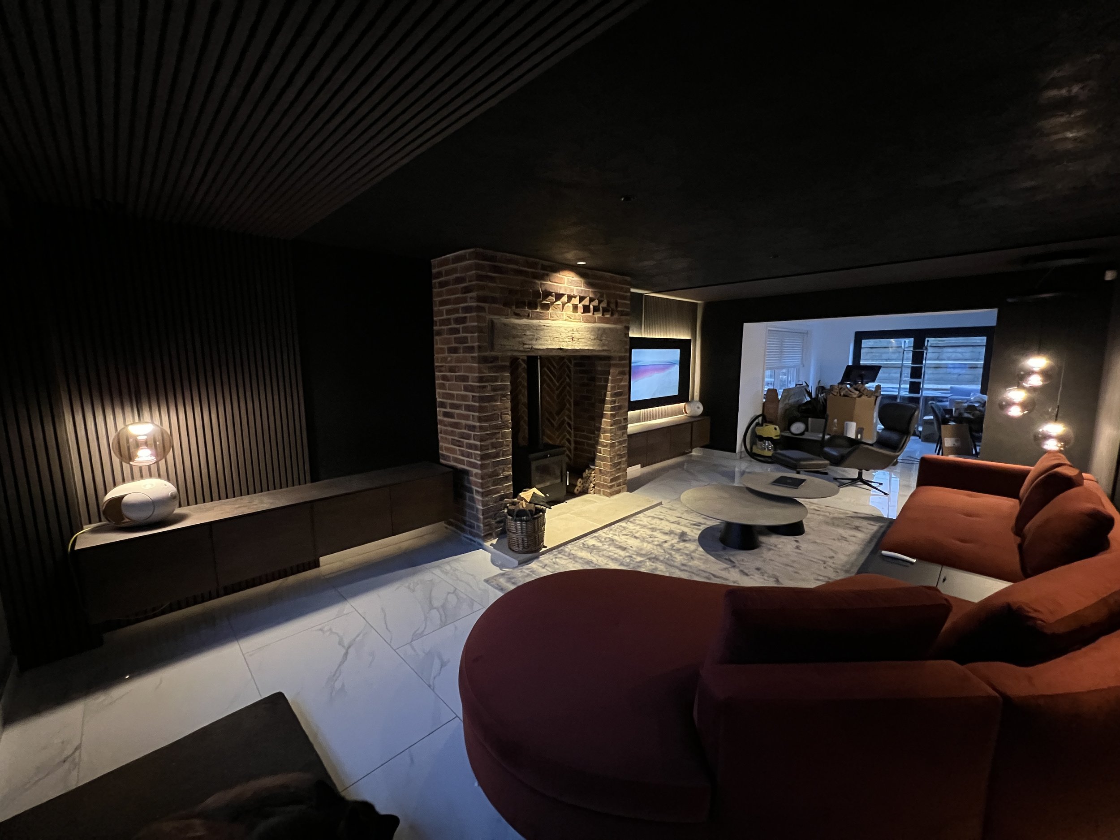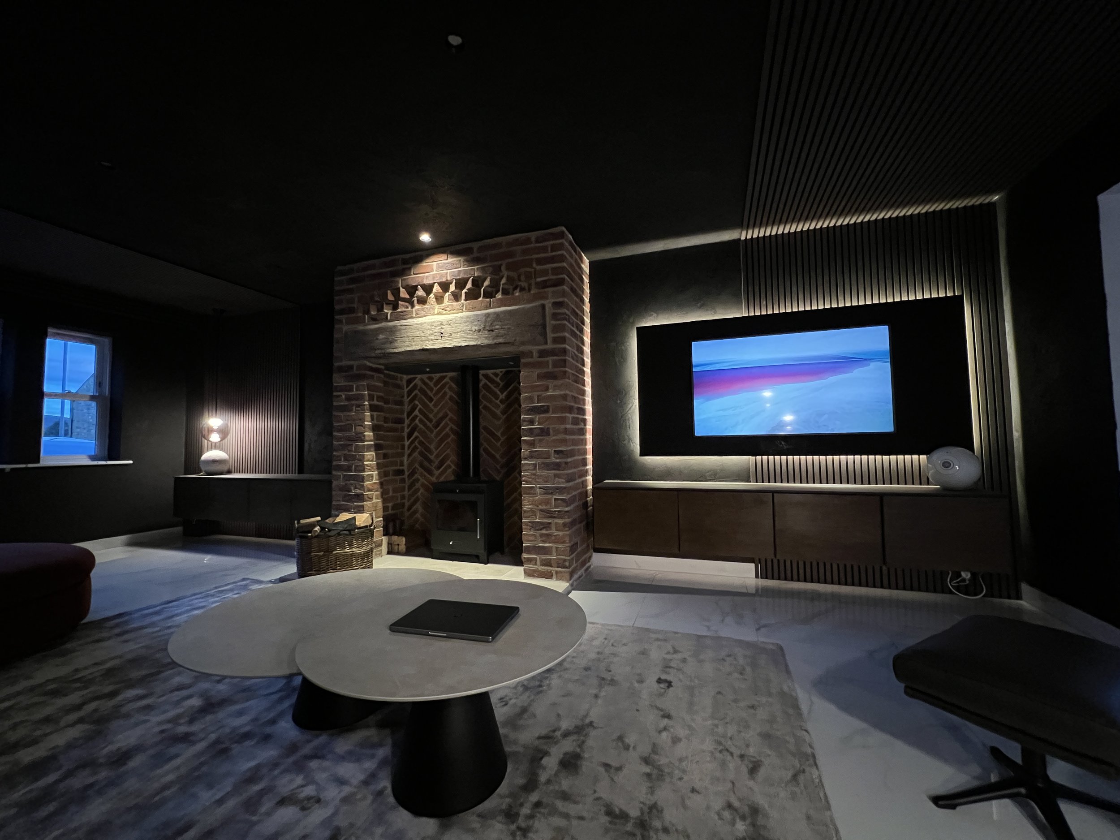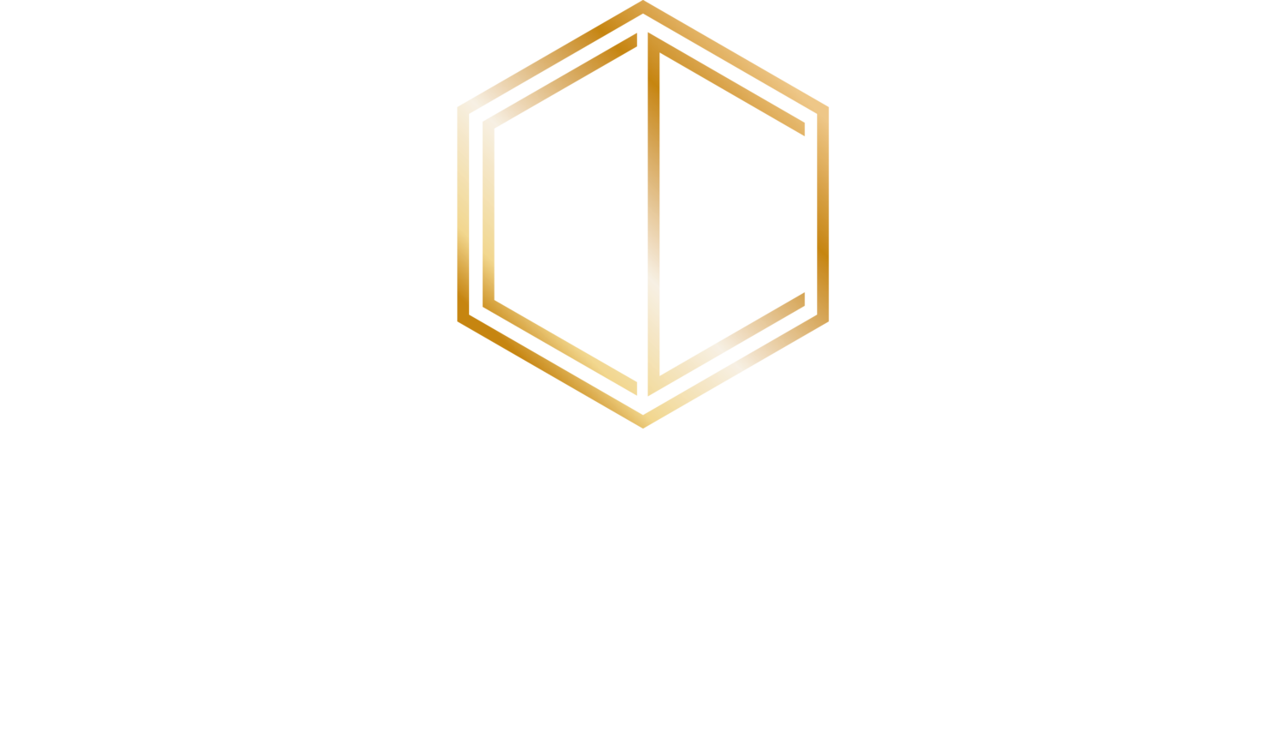
Hilltop View | The Connected Sanctuary
Open-Plan Interior Design – Northumberland | Carole Crowe
The living room and kitchen areas have now been largely implemented, and the transformation is already tangible:-
A warm, layered living space designed around conversation and presence (not a TV)
– A reimagined kitchen that blends flow, function, and elevated simplicity, perfect for cooking, connecting, and slow mornings with coffee
The dining zone is still to come, a future chapter. But like all good design, the vision has already laid roots, ready to bloom when the moment is right.
Three Zones, One Story
Tucked into the wild beauty of Northumberland, this U-shaped kitchen, living, and dining space was created to hold connection, creativity, and calm.
My clients came to me with different energies and shared aspirations - to create a home that felt like them. A place to gather, to restore, and to reflect their love of detail, dogs, music, and understated elegance.
This was never just about furniture. It was about building a space that supported who they weregently gave space for who they were becoming.
Built With Love - and Room to Grow
This space reflects the emotional depth of the journey we took together. Thoughtfully designed for both humans and hounds, the layout offers gentle flow with practical considerations for their two beloved German Shepherds, from material choices to space planning.
It’s a room that welcomes muddy paws, deep conversations, and quiet cups of tea. Every shape, texture, and colour was chosen to bring a grounded sense of belonging - for them, their guests, and the animals that make their house a home.
While life has called for a pause, the story is not over. The design holds steady - ready to support the next phase when the time arrives.
Because true design doesn’t just reflect who you are. It waits patiently for who you’re becoming.













